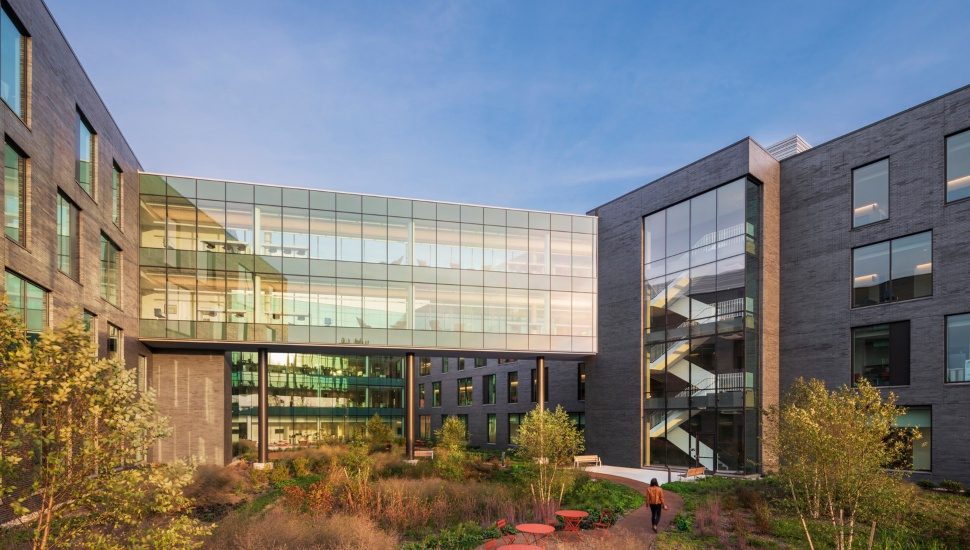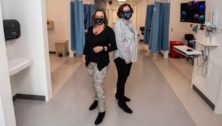Penn Medicine Design Emphasizes Natural Elements to Aid Patient Serenity, Healing

Penn Medicine Radnor, an ambulatory care center, has only been open since 2020, but it’s part of a medical system that traces back to Pennsylvania Hospital, founded by Benjamin Franklin and Dr. Thomas Bond in 1751, writes Suzanne Stephens for architecturalrecord.com.
The 250,000 square-foot Radnor facility serves 1,500 outpatients a day.
“We wanted to provide as much care as possible close to home,” says Tracey Commack, the hospital’s associate executive director.
It offers an array of medical services but because the 22.6-acre site is larger than the medical services needed, Penn Medicine is a mixed use development, with plans for an office building and a hotel.
The building was designed by Ballinger, architects and engineers in Philadelphia.
Floor- to-ceiling expanses in the lobby show off a planted garden with outdoor seating. A meadow rises to the west.
Brandywine Realty Trust, developer of the nonmedical parts of the property, emphasizes health and nature in marketing the property.
Jonathan Alderson Landscape Architects in Wayne created a basin-shaped rainforest around the courtyard that captures storm water. Natural elements encourage biophiilia and sustainability.
The hope is to create a serene environment aiding in curing and treating patients.
Read more at architecturalrecord.com about Penn Medicine in Radnor.
Join Our Community
Never miss a Delaware County story!
"*" indicates required fields


























![95000-1023_ACJ_BannerAd[1]](https://delco.today/wp-content/uploads/sites/3/2023/03/95000-1023_ACJ_BannerAd1.jpg)





