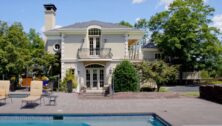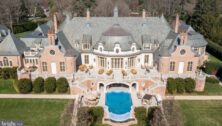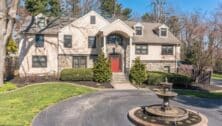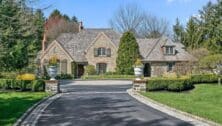Malvern Bank House of the Week: 5-Bedroom Estate Home in Newtown Square
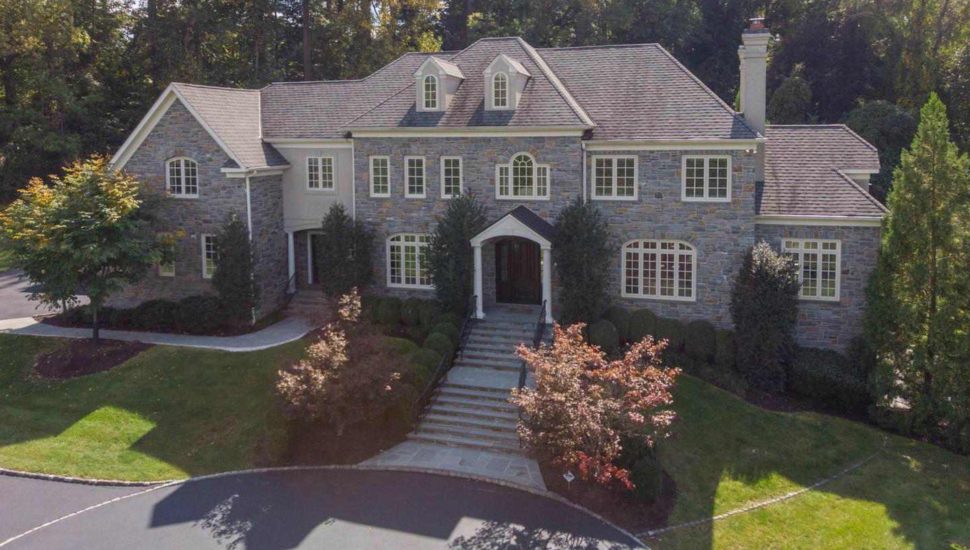
This property at 4116 Goshen Road is available for sale in Newtown Square.
Grandeur and refinement are reflected inside and out, down to the last detail.
A custom estate home offers 5 Beds and 5.5 Baths, this owner has spared no expense, with attention paid to every detail and high-end finish.
This home is situated on a premium, professionally landscaped, 3.5 acres partially wooded lot.
Enter the home from the gated, large cobblestone-lined, circular driveway into the foyer with a grand staircase. From the foyer are open views of the formal living and dining room, each enhanced with extensive millwork and Brazilian mahogany hardwood floors throughout.
In the formal living room, you find 10-foot-high ceilings, floor to ceiling windows, an elegant stone fireplace, and breathtaking views.
Pass through the French doors to the sunroom/conservatory with Juliet balconies. Adjacent is the large home office with beautiful views, built-in bookcases, a large fireplace, and the formal powder room.
The formal dining room offers plenty of space. Connecting the formal dining room and the kitchen is the well-appointed butler’s pantry.
The casual entertaining areas are at the back of the home overlooking the expansive yard.
The gourmet kitchen has an 8 burner Thermador Professional range, oven and refrigerator, custom cabinets, a large center island, 2 dishwashers, and a breakfast area.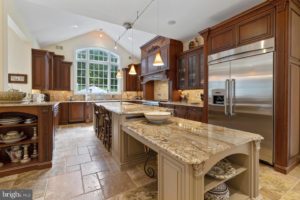
Opening to the kitchen is the sun-filled family room complete with soaring ceilings, fireplace, bar with wine fridge, and doors to your backyard oasis complete with outdoor kitchen, built-in grill, and outdoor frig.
The backyard has an expansive flagstone patio for al fresco dining and hosting large events in a private backyard.
Completing the first floor you will find the back foyer with an elevator serving 3 levels, a walk-in pantry, a second powder room, backstairs, and entrance to the 4-car expanded garage.
Up the turned staircase to the second floor with 9-foot ceilings, you will find the master bedroom suite with sitting area, walk-in closet, a spa-like master bath with double vanities, double shower, large soaking tub, and water closet.
Down the hall, you will find three additional large bedrooms- all with private En-Suite baths and walk-in closets, a home office with build-ins, and large laundry room.
The third-floor level hosts the fifth bedroom for an au pair or in-laws space with high ceilings, walk-in closets, and a full bath.
The massive, full daylight, walkout lower level could serve as a future great room, home theatre featuring high ceilings, tons of storage, and French doors that lead out to the spacious side yard.
Other features include 15 multi-zoned hot water radiant heat, security system, speaker surround sound system, house generator, and much more.
Conveniently, located close to restaurants, shopping, schools, easy access to 476, I-95, Center City, and minutes to PHL airport.
It is listed for $3,600,000 on realtor.com.
See more of Malvern Bank’s Homes of the Week by clicking here.
Click here to shop mortgage options and compare rates for free. Contact Malvern Bank today at 610-251-2221 or e-mail Mortgages@MyMalvernBank.com.
Join Our Community
Never miss a Delaware County story!
"*" indicates required fields


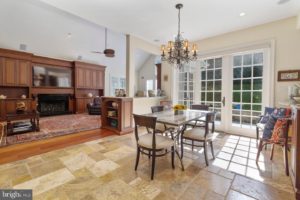
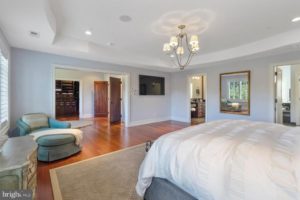





![95000-1023_ACJ_BannerAd[1]](https://delco.today/wp-content/uploads/sites/3/2023/03/95000-1023_ACJ_BannerAd1.jpg)





















