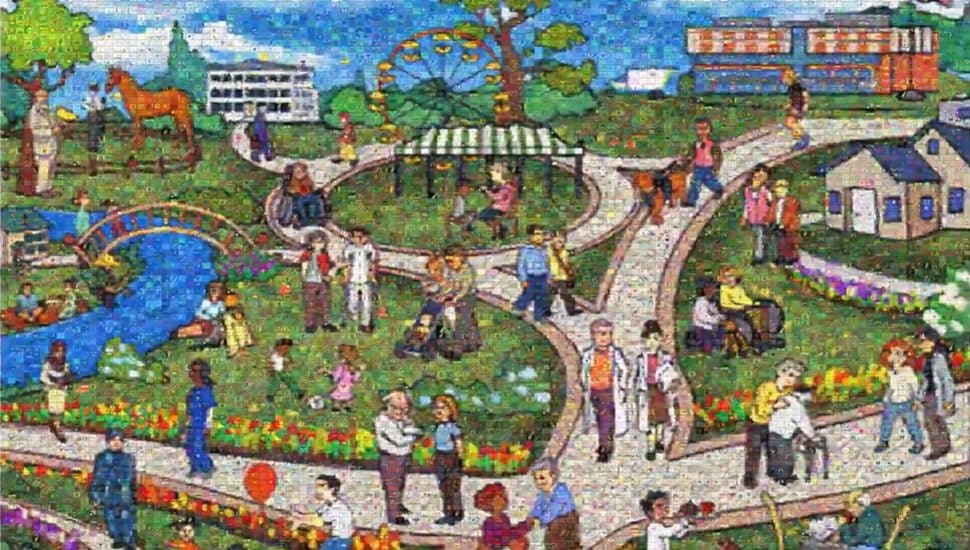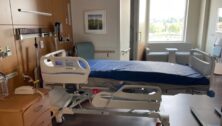Riddle Hospital’s New 5-Story Pavilion Now Officially Open to Patients

Patients began receiving services and care at Riddle Hospital’s new five-story, 230,000 square-foot pavilion Monday, writes John George for Philadelphia Business Journal.
The pavilion is a key component of a $327 million campus modernization at the Media hospital.
Main Line Health began work on the hospital in 2020.
“We are thrilled to arrive at this moment of our efforts coming to fruition,” said Shelly Buck, Riddle’s president
The pavilion with 76 private patient rooms maximizes natural light for a brighter patient atmosphere.
There are also 10 modern surgical suites with two robotic systems, new maternity suites, a neonatal intensive care unit, and a 174-space garage with electrical chargers.
An atrium offers shopping and dining.
A mosaic mural in the main lobby reflects the theme “You Matter Most: Improving the Health of the Community Today and Tomorrow.”
It is a collaboration between Riddle Hospital and Project S.N.A.P. (Share, Nurture, Act, and Preserve). It utilizes 5,000 pieces of individual artwork submitted by staff, patients, donors, and community members.
“We asked people for something that reflects what the hospitals and health and wellness means to them,” Buck said last month. “We wanted to share the story of Riddle Hospital.”
Read more about the new Riddle Hospital pavilion in the Philadelphia Business Journal.
Join Our Community
Never miss a Delaware County story!
"*" indicates required fields



























![95000-1023_ACJ_BannerAd[1]](https://delco.today/wp-content/uploads/sites/3/2023/03/95000-1023_ACJ_BannerAd1.jpg)




