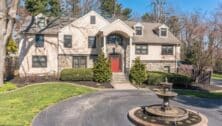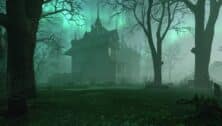House of the Week: A Taste of England in the Brandywine Valley
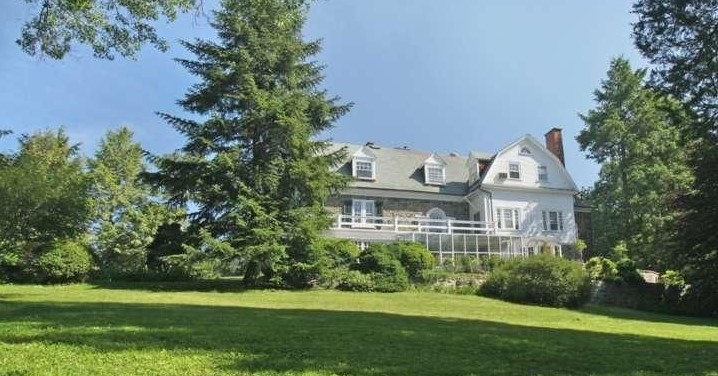
This property at 725 Darlington Road in Garnet Valley was built in 1856 as a fieldstone mansion house.
Originally designed in grand style with 12-foot ceilings on the first floor and 10-foot ceilings on the second and third floors, it features architectural detail and loving restoration true to its exquisite English-country roots.
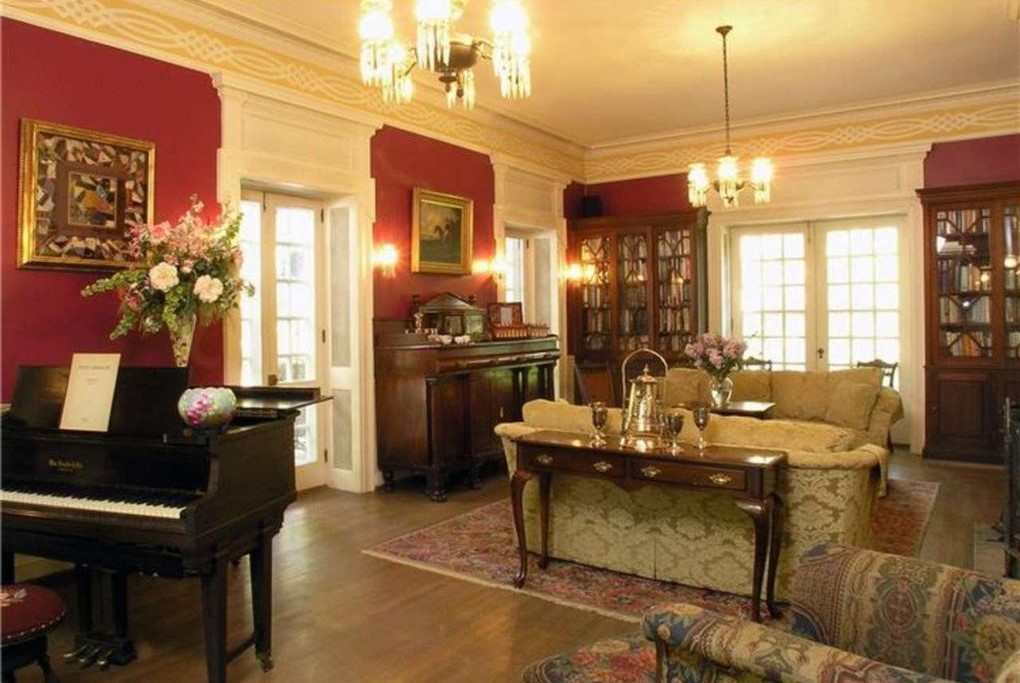
Ten bedrooms, eight bathrooms, and 10,650 square feet ensure elegant formal living. The former dining room, with original floors and a massive carved mantle, now serves as a billiards room that attracts all ages. The sunny, garden-view solarium beckons those seeking quiet time. The spacious dining room boasts room for a table seating 12, plus a window nook for more.
The adjacent kitchen is a chef’s dream, with modern appliances, three ovens, miles of counters and a large butler’s pantry. Back stairs lead to a private 650-foot apartment within the mansion. The bedrooms are of all sizes, many with fireplaces, sitting areas, and a private bath.
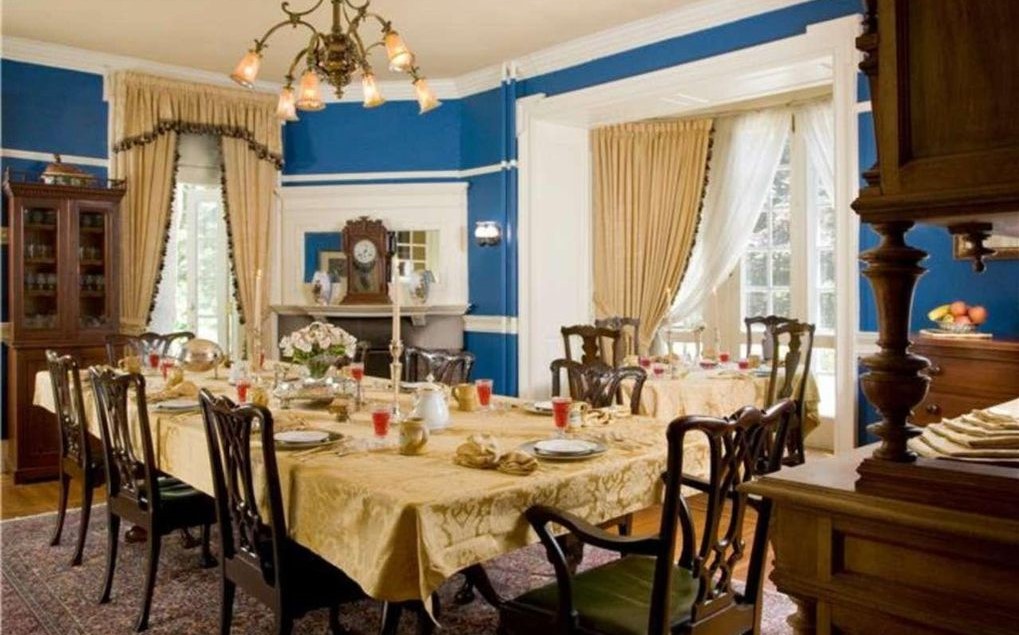
The beautifully landscaped 6.6-acre property boasts specimen oak, hickory, cypress, magnolia and copper beech trees, as well as mature rose gardens, a koi pond, and life-sized chess set. In addition to the main house, there are two cottages, a four-bay garage, three-stall barn, 2.5-acre fenced paddock with turnout shed, and two-story tool shed.
Check out all of that and more at Realtor.com at a price tag of $1.435 million. Click here to see previous DELCO Today Houses of the Week.
Join Our Community
Never miss a Delaware County story!
"*" indicates required fields


























![95000-1023_ACJ_BannerAd[1]](https://delco.today/wp-content/uploads/sites/3/2023/03/95000-1023_ACJ_BannerAd1.jpg)

