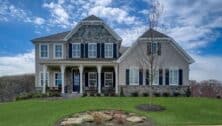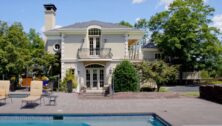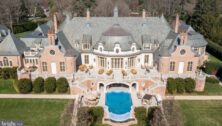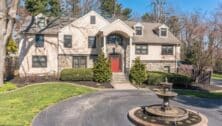Malvern Bank House of the Week: French Manor Luxury Home in Haverford
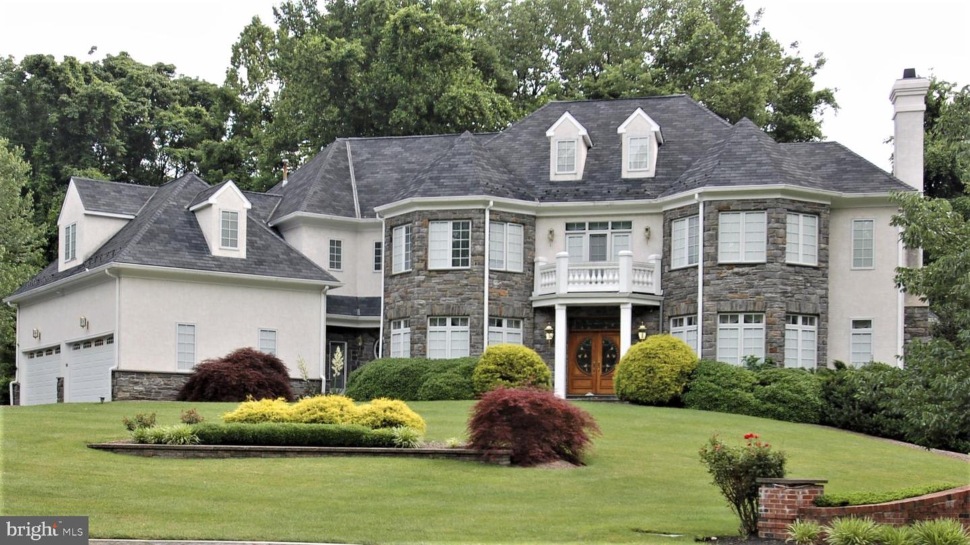
This home at 957 Wootton Road is available for sale at realtor.com in Haverford.
This luxury custom home was designed by McIntyre, Batchelor & Capron and was built with high quality craftsmanship.
This French Manor home sits atop the crest of the cul-de-sac and offers over 9,000 square feet of living area.
The flagstone walkway leads to an entrance featuring solid mahogany, stained-glass window doors.
The two story foyer has Travertine marble floor, turned staircase and a striking Murano glass chandelier.
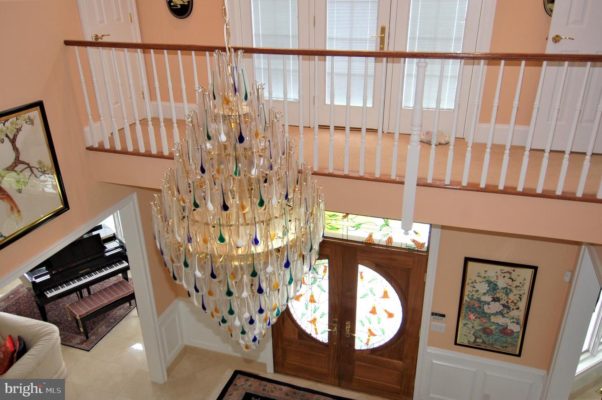
A spacious living room also has Travertine marble floor, wainscoting, architectural columns, recessed lights and gas fireplace with granite stone surround.
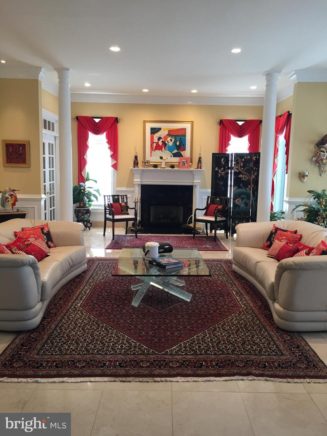
The dining room features custom wainscoting, chair and crown moldings, Travertine marble floor and dramatic Murano glass chandelier.
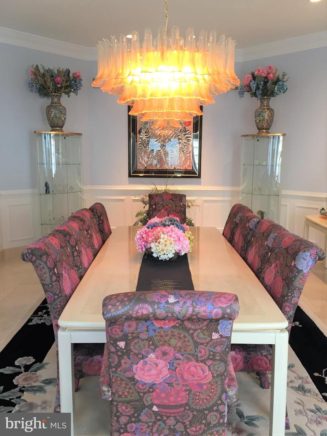
A full service Butler’s Pantry services the dining room and kitchen areas.
The well-equipped gourmet kitchen features an oversized center island and high quality appliances, including a Thermador range and double oven.
French doors off the sun-filled breakfast room lead to the expansive rear stone patio.
Adjacent to the kitchen is a two-story family room with a stone gas fireplace, vaulted ceiling, built-in cabinets, patio doors, skylights and large Palladian window offering views to the rear yard.
Next to the family room and study is a full bath.
Double glass doors lead to the den/library with built-in mahogany cabinets, two full light windows, and red oak wood floors, adjacent to full bath.
The first floor is completed with a mud and laundry room, powder room, and second staircase to the upper level.
On the second floor there is a large master bedroom suite with a gas fireplace, his and her walk in closets, master bath with Kohler jetted tub, glass shower, bidet, and adjacent balcony overlooks a beautifully groomed lawn.
All four additional bedrooms have their own en~suite bathrooms including bidets and walk in closets.
There is also a laundry room that services the second floor.
The finished lower level offers an additional1,500 square feet of living area that includes an entertainment room with a gas fireplace, adjacent full service custom kitchen, pool room, game room and full bathroom.
Glass doors showcase the custom designed brick grotto wine cellar.
The walk up attic provides additional storage.
The home is situated on a one acre plus lot, offers a four car garage, central vacuum, stereo, fire and alarm systems and is located in the award-winning Radnor School District.
The home is listed for $1,695,000 on realtor.com. See more of Malvern Bank’s Homes of the Week by clicking here.
Click here to shop mortgage options and compare rates for free. Contact Malvern Bank today at 610-251-2221 or email Mortgages@MyMalvernBank.com.

Join Our Community
Never miss a Delaware County story!
"*" indicates required fields

























![95000-1023_ACJ_BannerAd[1]](https://delco.today/wp-content/uploads/sites/3/2023/03/95000-1023_ACJ_BannerAd1.jpg)



