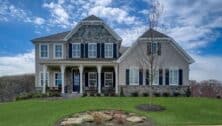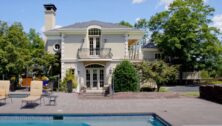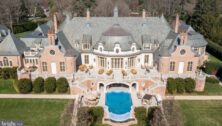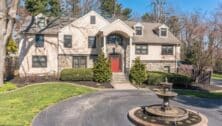Malvern Bank House of the Week: 5-Bedroom 5-Bath Steven A. Papa Home in Upper Providence
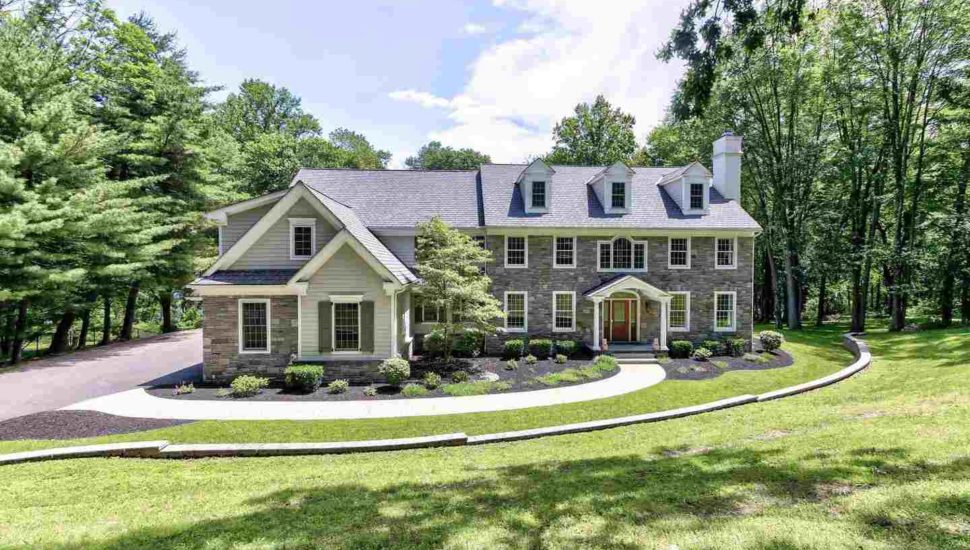
This home at 2236 E. Deerfield Drive is available for sale in Media.
Enjoy the brilliant nature views of the flora, fauna, and water of Springton Reservoir framed by the many large picture windows throughout the rear of this home.
This meticulously cared for home with a stunning open floor plan was built in 2008 by award-winning custom Main Line builder, Steven A. Papa.
Several “work at home” options are available to you.
The formal home office features cherry wall panels with custom cherry built-in cabinetry, water views, and easy access to the large gray paver patio.
One of the two first floor powder rooms is located next to the formal office.
The third floor offers another large office or bedroom, also with water views, for a more isolated home workspace.
This 5- to 6-bedroom, 5.3-bath home has an oversized 4-car radiant heat garage with over 7,300 square feet plus a finished lower level.
Wine enthusiasts will have a 2,000 bottle racked wine room to enjoy.
There is also a very large storage space with a utility area where an exercise or media room could be installed.
You will find white oak wide plank flooring on the first level with a formal oak staircase and dancing stair banister with all stair handrails artisan-crafted of African mahogany.
The two-story foyer, open to the rear of the home, is flanked by the spacious formal dining room and formal living room with gas fireplace.
The gourmet kitchen with granite counters features a Subzero refrigerator and wine cooler, Wolf ovens and cooktop and large pantry.
A spacious breakfast room and family room has a coiffured ceiling and stone fireplace mantle.
All doors and windows are high-quality Pella products.
Ceiling fans can be found in most rooms.
There are several doors leading from the breakfast and family rooms to the paver patio and rear yard.
The garage leads to a spacious mudroom with pantry, utility, and coat closets as well as a powder room.
The second level features include a master suite with a sitting room and balcony.
The master bath offers a spa-like experience with radiant floors, a jetted tub and a large glass shower.
The in-law suite or second master suite also has a sitting room.
All bedrooms are En-Suite.
A third level features a large bonus room or office.
The lower level is finished with a wine room, great room, powder room and large storage/utility room.
The exterior of this home is crafted in natural stone across the front facade and hardy board siding on other facades with no stucco exterior.
There is no homeowner association.
The property has public water and public sewer as well as propane heat.
It is in the Rose Tree Media School District and Upper Providence Township.
The property is minutes to the Philadelphia Airport, train, center city Philadelphia, Wilmington and the Main Line.
Enjoy great restaurants and community festivals in downtown Media, West Chester and Wayne.
Whole Foods, Rose Tree and Ridley Creek State Parks are only 5 minutes away.
An HSA one year home warranty is included for the buyer at settlement.
The home is listed for $1,795,000 on realtor.com.
See more of Malvern Bank’s Homes of the Week by clicking here.
Click here to shop mortgage options and compare rates for free. Contact Malvern Bank today at 610-251-2221 or e-mail Mortgages@MyMalvernBank.com.
Join Our Community
Never miss a Delaware County story!
"*" indicates required fields


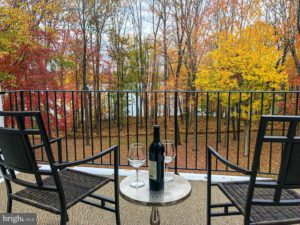
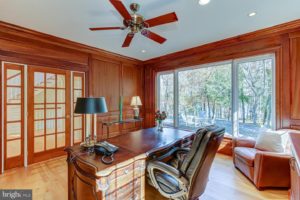
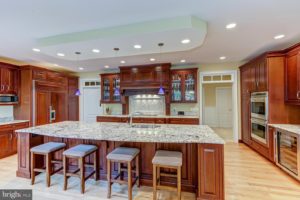


















![95000-1023_ACJ_BannerAd[1]](https://delco.today/wp-content/uploads/sites/3/2023/03/95000-1023_ACJ_BannerAd1.jpg)








