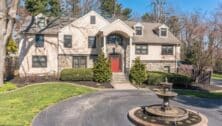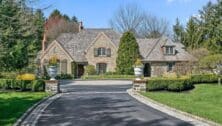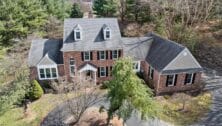Malvern Bank House of the Week: 5-Bedroom Tuscan Villa in Wayne
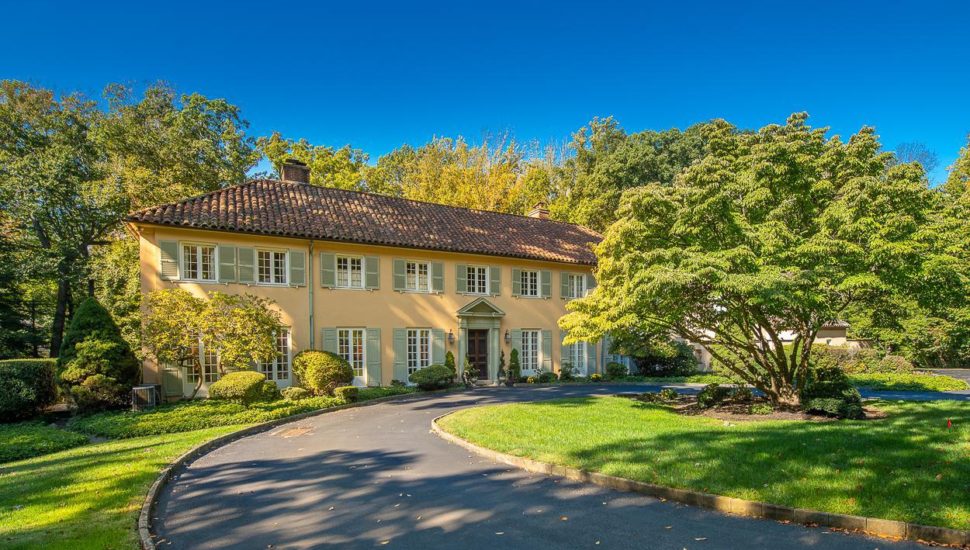
This property at 550 N. Wayne Ave. is available for sale in Wayne.
At the end of the long private driveway you will arrive at this imposing five bedroom Tuscan Villa.
The exterior walls, in shades of yellow ochre, and slate gray shutters frame the white wood French doors that surround the perimeter of the main level of this home
The exterior is accented with decorative ironwork on the Tuscan balconies and gates entering the courtyard,
There is a Waterloo Gardens front landscape with a manicured hydrangea tree.
Follow the formal hedge on the perimeter of the home and you will arrive at the stone terrace leading down the formal stone staircase to the pond with a two-tiered waterfall.
Beyond the antique wooden front double door, there is a spacious interior with high ceilings, arched door, gracious old world detail, five fireplaces, beamed ceilings, millwork and French doors instead of first floor windows.
The spacious first floor rooms include a center hall, living room with a beamed ceiling and stone fireplace, a family room with stone fireplace.
On the other side of the center hall is a reception room. An alabaster sink by Sherle Wagner is in the formal powder room. There is also a guest bedroom suite and bath.
In the rear of the center hall is a formal dining room with a stone fireplace and views of the outdoor terrace and gardens.
The kitchen has been enlarged into a gourmet cooking area, with custom Rutt Cabinetry, marble and granite countertops, and a custom tile floor, reminiscent of the Old World charming kitchens.
A morning /breakfast room has views of the Tuscan courtyard, enclosed with wrought a iron gate and inviting seating and dining areas.
A four car garage completes this level.
Walk up the back staircase or the private courtyard entrance to arrive at a one bedroom apartment that is ideal for COVID-19 living arrangements allowing private space and work areas.
The living room apartment has a gas fireplace, well-appointed bedroom, two full bathrooms, a sunlit kitchen, and a separate dining area for a possible rental opportunity or guest space with private entrance.
Back in the main house, the second floor includes the master bedroom with a corner location offering three areas of light coveted by architects, two large walk in closets and a bathroom that has a wraparound vanity area, two sinks and a white marble soaking tub.
At the upper center hall there is a library featuring a large desk with views of an Italian balcony on the opposite wall.
Two more bedrooms and baths as well as a peaceful den area that also serves as a walkway to one of these bedrooms and bath.
The lower level, accessed from either the center hall or kitchen, has a spacious family room complete with seating area, warming fireplace, and pool table.
The six zone heating furnace is part of the functional mechanics of this home in this lower level.
This Tuscan villa includes 2.685 acres of ground and is a half mile from Wayne.
Walk to SEPTA trains, restaurants, library, banks and many other retail areas.
It is listed for $2,250,000 on realtor.com.
Join Our Community
Never miss a Delaware County story!
"*" indicates required fields


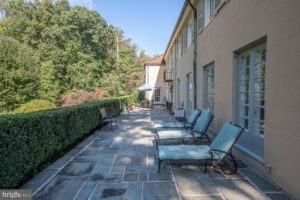
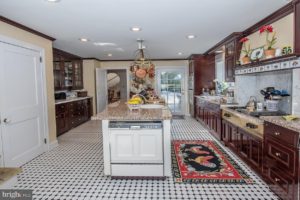
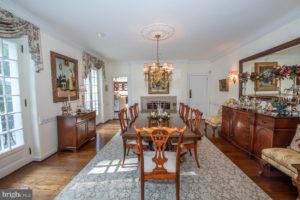

























![95000-1023_ACJ_BannerAd[1]](https://delco.today/wp-content/uploads/sites/3/2023/03/95000-1023_ACJ_BannerAd1.jpg)
