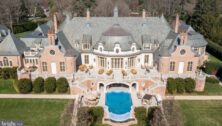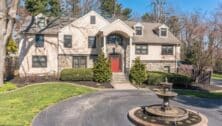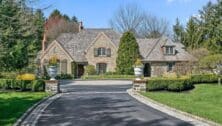Malvern Bank House of the Week: Stately 6 Bedroom Colonial in Newtown Square
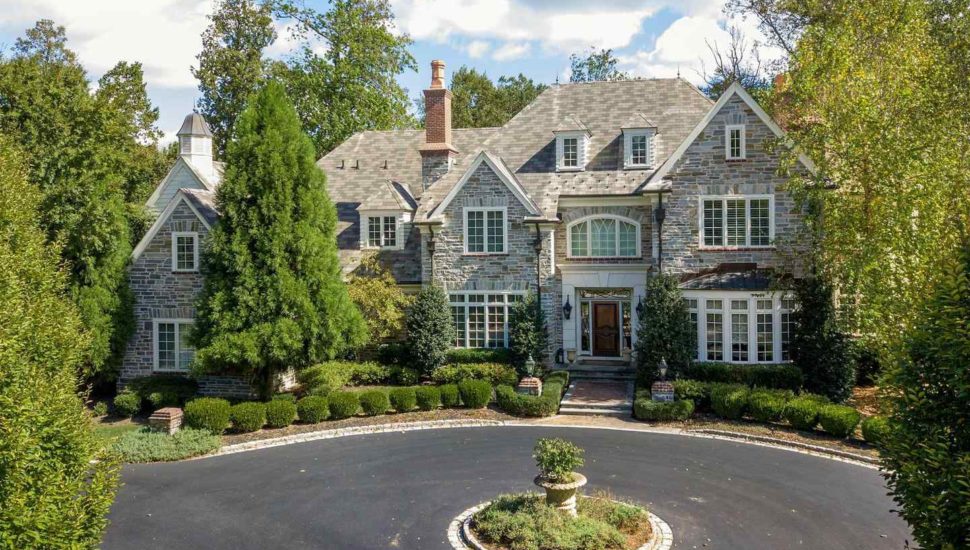
This home at 60 Farrier Lane in White Horse is available for sale in Newtown Square.
A stately all-stone home with a multi-color slate roof is set upon beautifully landscaped grounds on a double lot in the community of White Horse.
A Belgian block-edged drive leads to a formal turning circle with wide flagstone stairs and beyond to the home’s entrance.
The open floor plan includes 10-foot ceilings on the main floor and 9-foot ceilings on the second floor.
A reception-sized foyer is detailed with inset marble flooring.
It opens to a dining room on the left with fireplace and double Chandeliers , living room on the right with reclaimed mansion-styled fireplace and straight through views beyond the front staircase to an expansive deck overlooking the gardens and lawns.
Positioned off the back of the foyer is a fully paneled library with fireplace and access to the back-raised deck.
There’s also a homework room with plentiful storage, desk space and a white board just off the kitchen.
The kitchen has it all: Coffered ceilings, very large seated center island with triple thick edged stone top, 6 burner gas range, armoire-styled sub-zero refrigeration and stone backsplash.
Nearby is a fully outfitted wet bar with ice maker, wine chiller, arched topped glass display cabinetry and additional under-counter refrigeration.
More storage is tucked away in a hidden pantry/catering kitchen with a Miele in-wall coffee maker and another wall oven ideal for Costco-level storage.
The kitchen flows into a breakfast room, set in front of a wall of windows with French door exit to a large deck and entertaining area.
The family room has soaring ceilings, wide plank wood floors and overhead trusses connecting to the kitchen and breakfast area.
A stone surround fireplace warms the space while floor to ceiling windows stream natural light into the home throughout the seasons.
An office and sunroom complete the first floor.
An iron staircase leads to the second level. Wood floors continue into a deluxe master suite with trussed volume ceiling, fireplace, spacious dressing area, separate fully outfitted walk-in closets and a large marble master bath.
There are five additional family bedrooms, baths , laundry, back stairs and a large open study area
A third floor offers another bedroom and bathroom and tremendous storage.
A large finished lower level features full bar, home theatre, wine cellar, recreation area and gym with steam shower. This space is also available for rent.
An independent guest house sits just on the other side of the rear auto court yard. The guest cottage built of all stone as well enjoys outdoor space of a pergola and large outdoor fireplace.
It is set over a two car garage and across the auto-courtyard from the main home and its attached 3-car garage.
The home is ringed by woods for privacy while enjoying a deep lush rear yard.
It is listed for $3,750,000 on realtor.com.
See more of Malvern Bank’s Homes of the Week by clicking here.
Click here to shop mortgage options and compare rates for free. Contact Malvern Bank today at 610-251-2221 or e-mail Mortgages@MyMalvernBank.com.
Join Our Community
Never miss a Delaware County story!
"*" indicates required fields


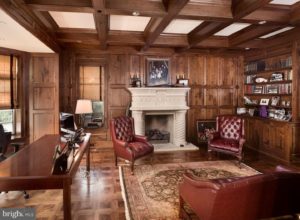
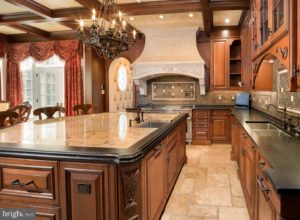
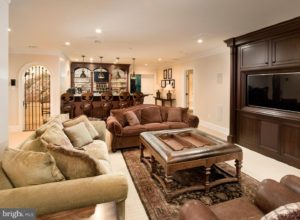
























![95000-1023_ACJ_BannerAd[1]](https://delco.today/wp-content/uploads/sites/3/2023/03/95000-1023_ACJ_BannerAd1.jpg)


