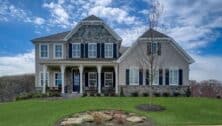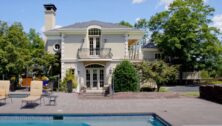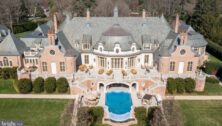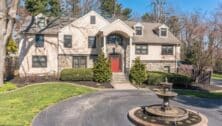Malvern Bank House of the Week: Desirable 5-Bedroom Summerhill Colonial in Edgmont
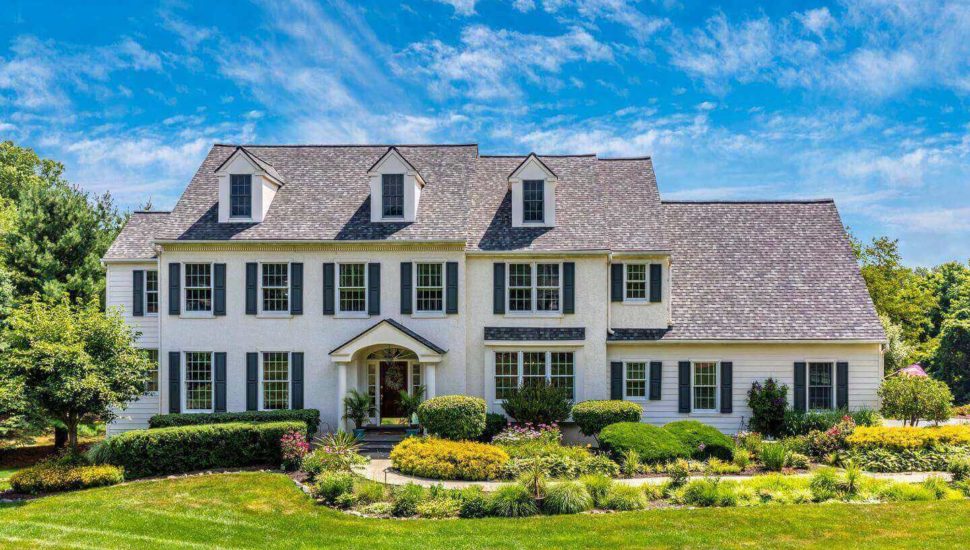
This home at 1047 Tyler Drive in Summerhill, is available for sale in Edgmont Township.
This fully landscaped home is located in the Rose Tree Media School District, situated on a cul de sac street on a 1-acre lot.
The entryway has a two—story sunlit foyer with a main staircase.
A formal living room and dining room are to the left and right of the entry highlighted by crown moulding and wainscoting.
A butler’s pantry adjoining the dining room leads to the cook’s bright and spacious kitchen.
The kitchen features upgraded cabinetry, tile backsplash, double oven and range hood along with a large center island. The island and countertops are granite.
Flooring through the main level is hardwood.
The breakfast area leads out to an over-sized deck with a salt water hot tub, overlooking the large backyard.
The family room has a gas fireplace and great views, with glass doors leading to a spacious study.
Also on the first floor are two powder rooms, mudroom with cubbies for storage, laundry room, and a back staircase. The entire first level has 9 foot+ ceilings.
The spacious and airy second level has a main bedroom with tray ceiling and new 5-inch plank hardwood floors.
Double doors lead into a state-of-the-art bathroom, with 9 foot double vanity, Jacuzzi tub, separate toilet room, over-sized tile shower and bench, and a huge walk-in closet with custom built-ins.
The second bedroom has its own ceramic tile bathroom.
The third and fourth bedrooms are on each side of the hall bath which includes double vanity and linen closet.
The fifth bedroom has its own large closet and custom shelving. It could also be converted into other living space.
All full baths have newer lighting and plumbing fixtures.
The finished daylight lower level, with 6 double hung windows has a home theater room with new HD projector and 95-inch viewing screen, plenty of custom seating, special lighting effects, and movie theater themed carpeting.
There is an exercise room with Golds Gym equipment included (As-Is), a ceramic tile powder room and built-in mini fridge.
A gaming area has a pool table and custom pool light overhead.
A huge additional space is now being used as a seating area.
There is a large storage room and storage behind the front wall.
French doors open out to a level backyard.
Enjoy the lower level patios, one in full sun, and the other under cover.
A Belgium block walkway leads to a fire pit and arbor seat. All of this is set in a sectioned off fenced courtyard.
The home has Anderson windows, Hardie board and stucco exterior, (recent level 1 & 2 stucco, and Hardie board inspections available upon request).
A lifetime warranty roof was installed in 2020.
A new HVAC system was installed this year.
Communication and internet connections have been given high priority, with 2 separate telephone lines, 8 phone jacks and 10 cable outlets.
The neighborhood is perfect for bike riding and evening strolls with walking trail and lots of community open space.
Ridley Creek State Park is across the road.
There are many options for shopping and dining a short drive away and there is close proximity to major roots for easy community.
The home is listed for $1,150,000 on realtor.com.
See more of Malvern Bank’s Homes of the Week by clicking here.
Click here to shop mortgage options and compare rates for free.
Contact Malvern Bank today at 610-251-2221 or e-mail Mortgages@MyMalvernBank.com.
Join Our Community
Never miss a Delaware County story!
"*" indicates required fields


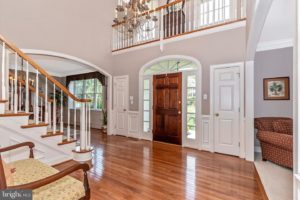
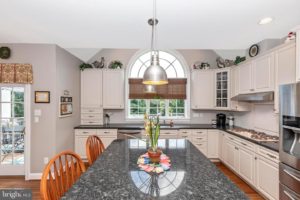
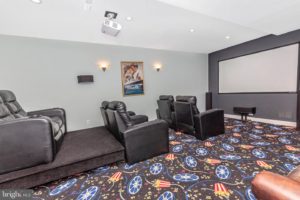






![95000-1023_ACJ_BannerAd[1]](https://delco.today/wp-content/uploads/sites/3/2023/03/95000-1023_ACJ_BannerAd1.jpg)




















