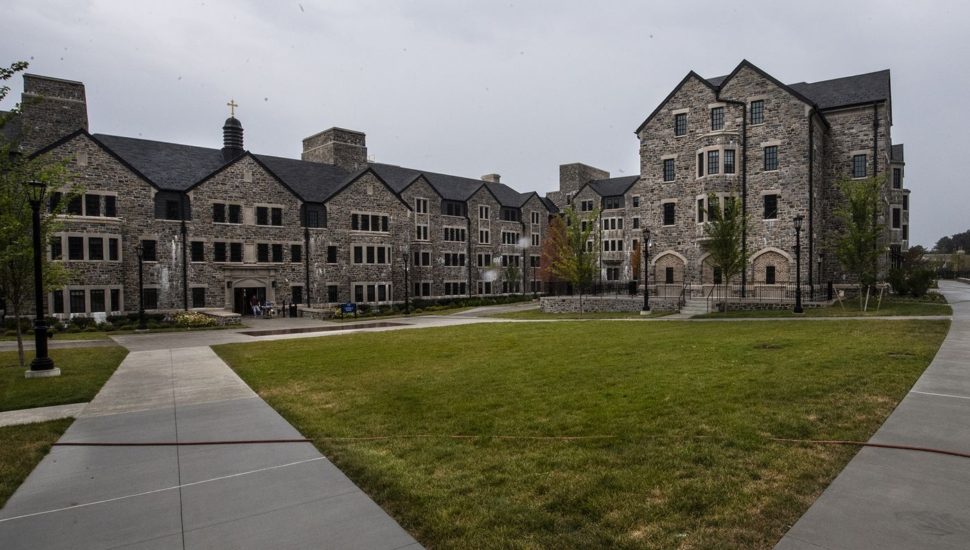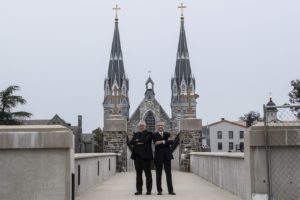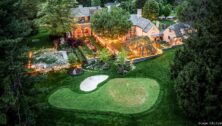Villanova’s New Residential Complex Means 85 Percent of Undergraduates Can Live on Campus

Students returning to Villanova University this fall will be hard pressed to miss the new $225 million apartment complex spread over eight acres of the campus, writes Susan Snyder for The Philadelphia Inquirer.
The stone and brick residence halls on the southern side of Lancaster Avenue is housing 1,135 upperclassmen on what used to be a parking lot.
A passageway with decorative arches cuts through the buildings and their courtyards, allowing a view from one end to the other
It was designed by New York architect Robert A.M. Stern, former dean of Yale University’s school of architecture.
It’s the single largest project in the most visible campus location in the university’s history, Villanova officials said.
Called The Commons, the four-story complex is connected to the Catholic university’s main campus on the other side of Lancaster Avenue by a pedestrian bridge, built in the same collegiate gothic style, with four gold-colored crosses, two on each end, atop stone pillars.

The 425,000-square-foot complex also includes a restaurant — the university’s first — coffee bar, TechZone, fitness center, and 1,200-space parking garage.
It will be dedicated and blessed by the Rev. Peter M. Donohue, Villanova’s president, Aug. 28.
Read more about Villanova’s campus changes here.
[uam_ad id=”62465″]
Join Our Community
Never miss a Delaware County story!
"*" indicates required fields




![95000-1023_ACJ_BannerAd[1]](https://delco.today/wp-content/uploads/sites/3/2023/03/95000-1023_ACJ_BannerAd1.jpg)

























